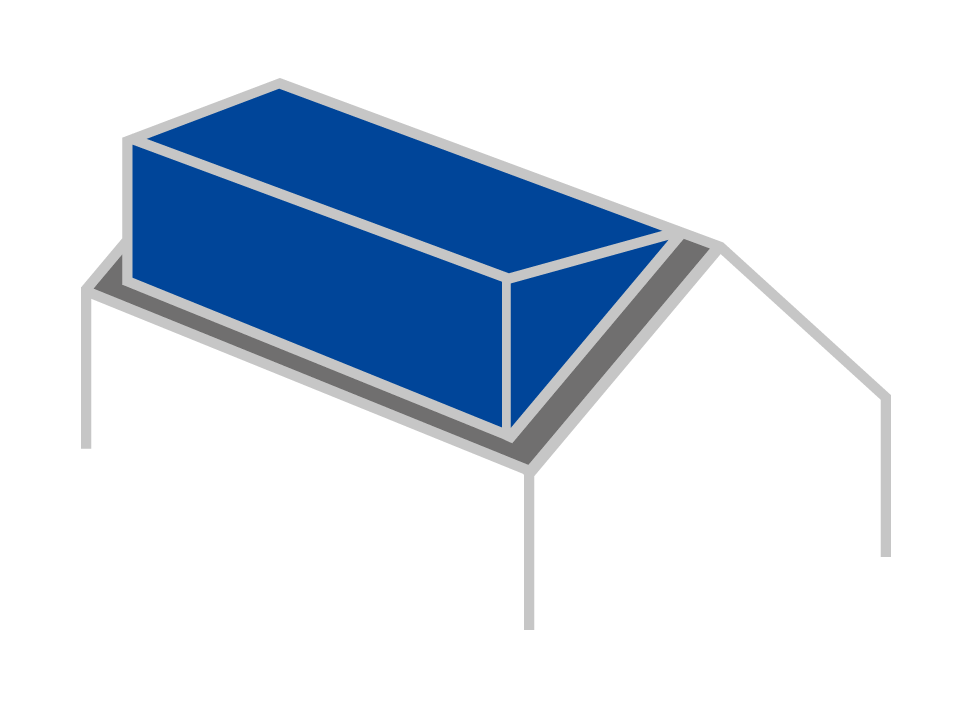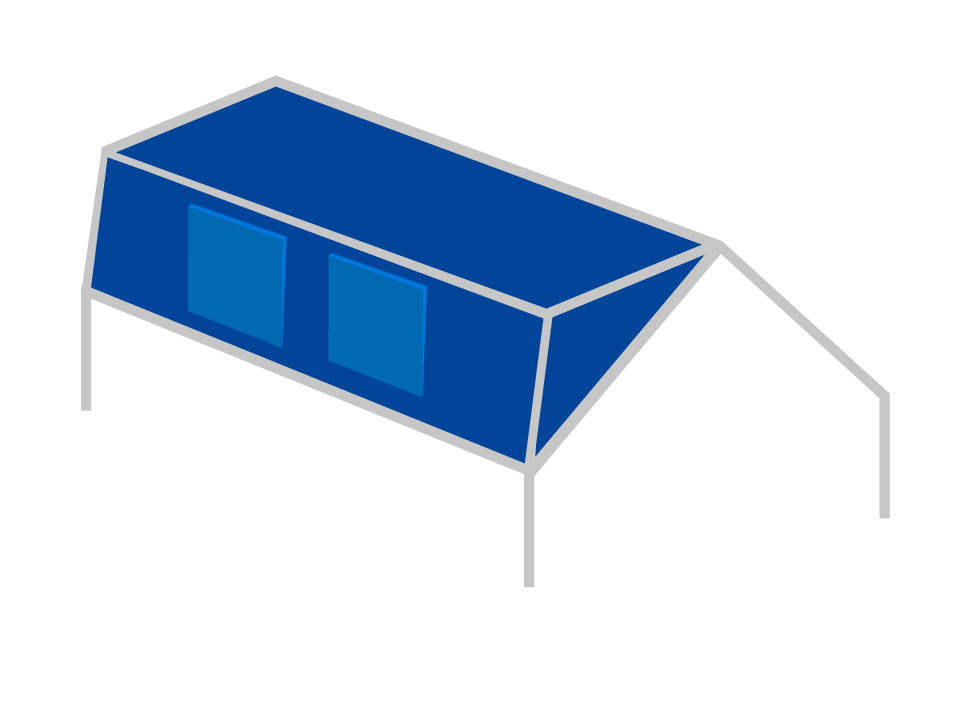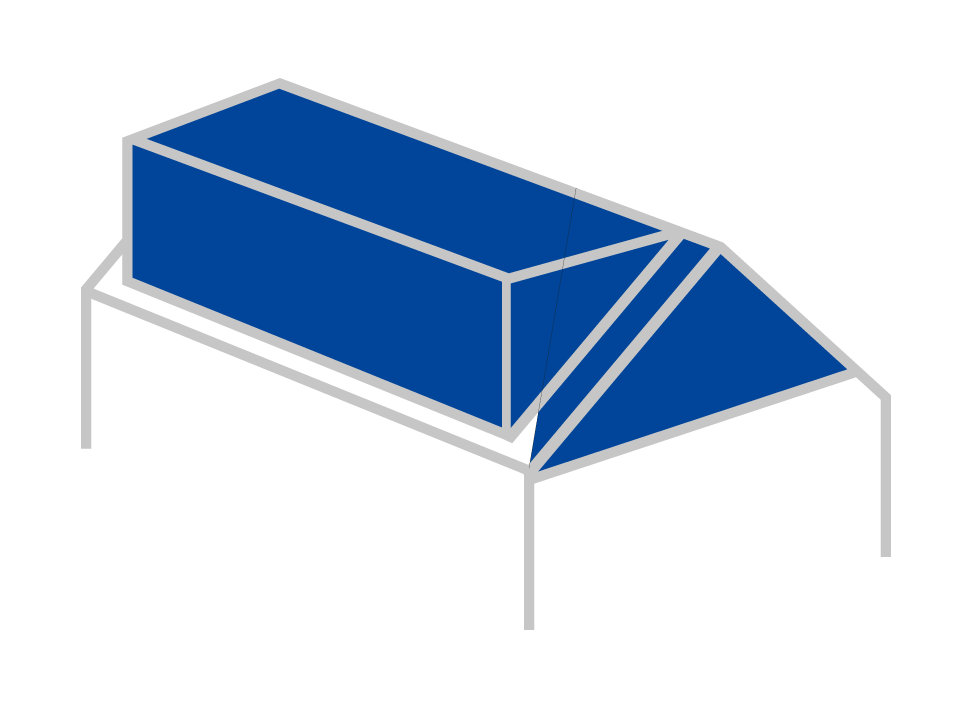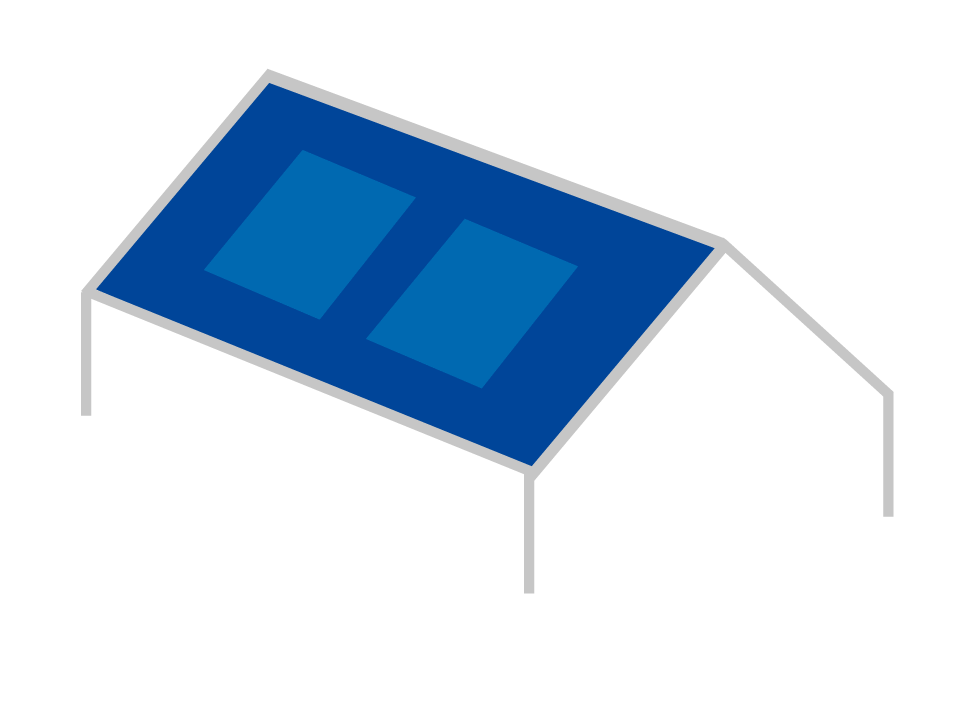Loft conversions are a great way to add space and value to your home. Here Pro Loft Conversions explain the different types, helping you find the perfect fit for your needs.
Loft Type
A dormer is usually installed to provide more space and headroom within the loft, in addition to improved staircase access.
The dormer conversion is constructed in a way that it projects from the plane of a sloping roof. It is built with vertical walls and a horizontal ceiling, providing a more spacious room for your house.
The installation of a dormer is subject to planning permission requirements from the local authorities only when certain rules aren’t met. Most dormer conversions come under permitted development.
L-Shaped Domers are conversions that uses two dormers, which are built and connected together to form an L shape.


Loft Type
This type of conversion is constructed by raising the roof’s sloping side to an almost vertical side.
It is similar to the flat dormer since it has a flat roof, although the windows are housed in a smaller dormer.
The mansard loft extension is a more appealing option to the dormer conversion as it gives the house a better look. The challenge to this type of loft conversion is that it requires planning permission due to the enormous changes to the shape and structure of the house.
This loft conversion is a common choice as it maximizes space to create an additional room with the loft built at the rear end of the house with a flat roof and back wall sloping at a 72-degree angle, and windows housed in small dormers that extend from the roof.
Loft Type
This type of conversion is constructed by raising the roof’s sloping side to an almost vertical side.
It is similar to the flat dormer since it has a flat roof, although the windows are housed in a smaller dormer.
The mansard loft extension is a more appealing option to the dormer conversion as it gives the house a better look. The challenge to this type of loft conversion is that it requires planning permission due to the enormous changes to the shape and structure of the house.
This loft conversion is a common choice as it maximizes space to create an additional room with the loft built at the rear end of the house with a flat roof and back wall sloping at a 72-degree angle, and windows housed in small dormers that extend from the roof.

Recent studies show that a loft conversion that added a double bedroom and bathroom to a three-bed, one-bathroom house can add about 20 per cent to its value.
Loft Type
The hip-to-gable loft conversion has become a popular choice as the spaces have small internal volume.
It is the most innovative way to maximize small spaces. This conversion requires planning permission as it means structural alterations to the roof.
The size of the room is increased and allows for more headroom by extending the roof’s ridgeline from its existing hips to the end of the vertical wall and altering the side of the house that’s into a flat end gable.


Loft Type
The design of a Velux loft conversion is easily fitted as only one of the present rafters is clipped out for each window.
Due to easy design, the existing roof is remained unbroken and results in a shorter build time with slight invasion.
This type of loft conversion is desirable if your roof has plenty of available headroom. The cost of a Velux loft conversion is likely to be lower and the build time is generally less.
Loft Type
The design of a Velux loft conversion is easily fitted as only one of the present rafters is clipped out for each window.
Due to easy design, the existing roof is remained unbroken and results in a shorter build time with slight invasion.
This type of loft conversion is desirable if your roof has plenty of available headroom. The cost of a Velux loft conversion is likely to be lower and the build time is generally less.

Do you have a quote for a loft conversion?
We’ll price match or beat any like-for-like quotation.
Depending on size and type of loft conversion but generally at least £40,000 upwards. The bigger and more complicated the conversion the higher the cost.
This depends on your location and type of property. If your house isn’t in a designated area, then usually permitted development is used and no planning is required. If you are unsure then feel free to contact us and we will be able to offer free advice.
No you do not. Pro Loft Conversions provide a complete solution so we’ll take care of everything for you.
A party wall agreement is required if your property is a terraced or semi-detached property and we will be working within or close to your neighbours boundary. We will of course advise on this in our site survey.
This depends a numerous factors including size and type of loft but usually around 6 weeks.
Yes it sure can! Depending on size, type and property location, usually a loft conversion can add over 20% to the value of your property.
This website uses cookies to ensure you get the best experience on our website, by continuing we’ll assume you are okay with this. For more information please visit our Privacy Policy page.