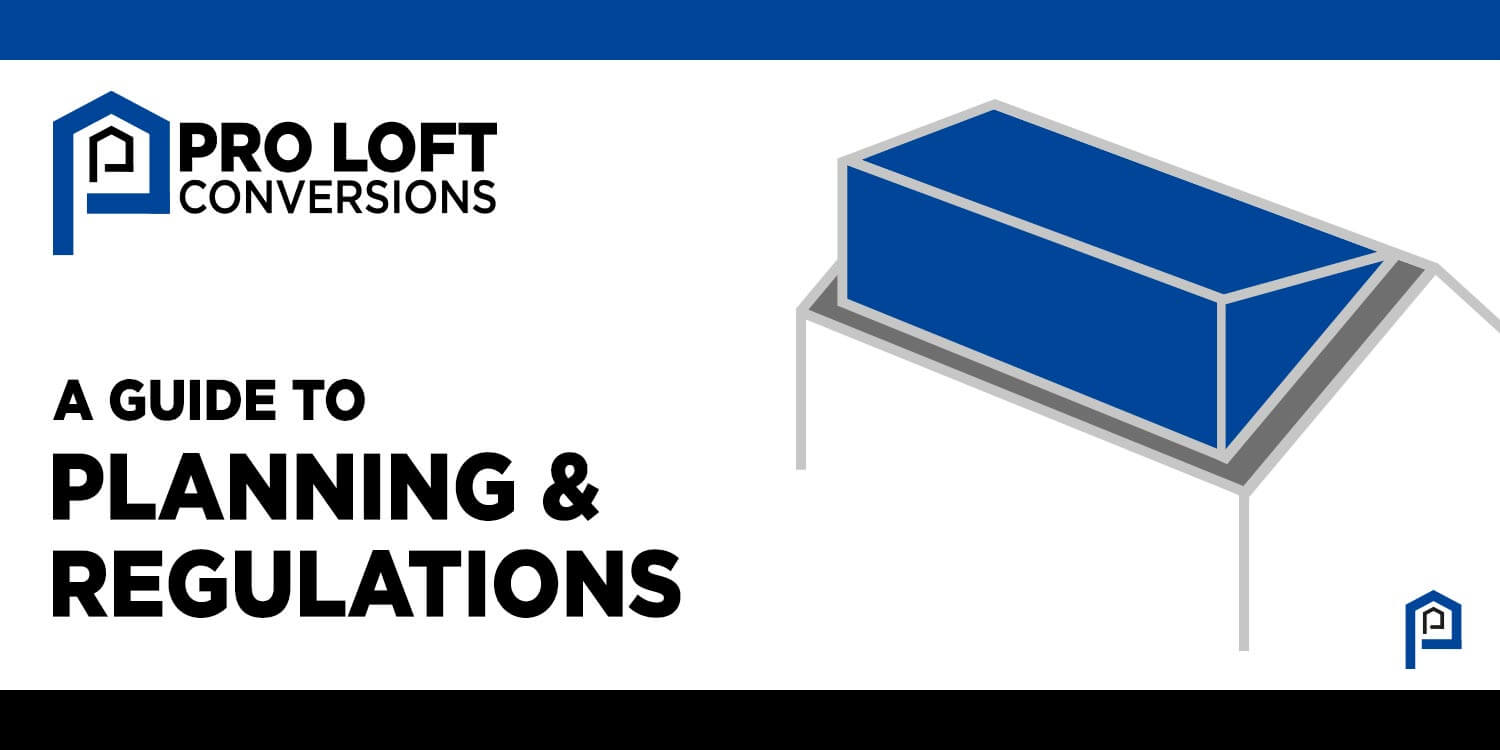
Loft conversions have become increasingly popular in England as homeowners seek to maximise space and add value to their properties. However, before embarking on such a project, it’s crucial to understand the planning regulations governing loft conversions in England. Navigating these regulations can be complex, but with the right knowledge, homeowners can ensure a smooth and successful conversion process.
In England, certain types of development are allowed without the need for planning permission under Permitted Development Rights (PDR). Loft conversions can often fall under these rights, provided they meet specific criteria. For instance, in most cases, you can extend your roof space by up to 50 cubic metres for detached and semi-detached houses, or 40 cubic metres for terraced houses, without planning permission. However, there are several conditions to consider, such as ensuring the extension does not exceed the existing roof height and maintaining the same materials as the original building.
While PDR can simplify the planning process for many homeowners, those living in conservation areas or owning listed buildings must adhere to stricter regulations. Local planning authorities typically impose additional constraints to preserve the character and heritage of these areas. As such, obtaining planning permission for loft conversions in such locations may be more challenging and require careful consideration of design and materials to ensure they blend harmoniously with the surroundings.
Even within the realm of permitted development, height and volume restrictions apply. These limitations are in place to maintain the visual integrity of neighborhoods and prevent overdevelopment. For instance, loft conversions must not exceed a certain height above the existing roof slope, typically limited to 40 centimetres for rear-facing dormer windows. Similarly, the volume of the extension must adhere to the cubic meterage allowances outlined in the regulations.
Another aspect to consider when planning a loft conversion is the requirement for party wall agreements. If your property shares a party wall with a neighboring property, you must notify the adjoining owner of your intentions. Depending on the specifics of your project, you may need to enter into a party wall agreement to ensure any works carried out do not adversely affect the structural integrity of the shared wall.
Given the intricacies of planning regulations and the potential complexities involved, it’s advisable to seek professional guidance when planning a loft conversion. At Pro Loft Conversions we have a firendly knowledgable team that can answer any questions and advise on everything you’ll need before and during the loft conversions process.
Loft conversions offer an excellent opportunity to unlock unused space in your home and add value to your property. It is always best to consult with a professional before embarking on such a large project to make sure you are following the regulations in England whilst maximising the space and opportunity available for your home.
Contact us at info@proloftconversions.uk to find out more information about loft conversions.
Recent studies show that a loft conversion that added a double bedroom and bathroom to a three-bed, one-bathroom house can add over 20 per cent to its value.
Pro Loft Conversions is a trading name of
K T Carpentry & Construction Limited.
This website uses cookies to ensure you get the best experience on our website, by continuing we’ll assume you are okay with this. For more information please visit our Privacy Policy page.