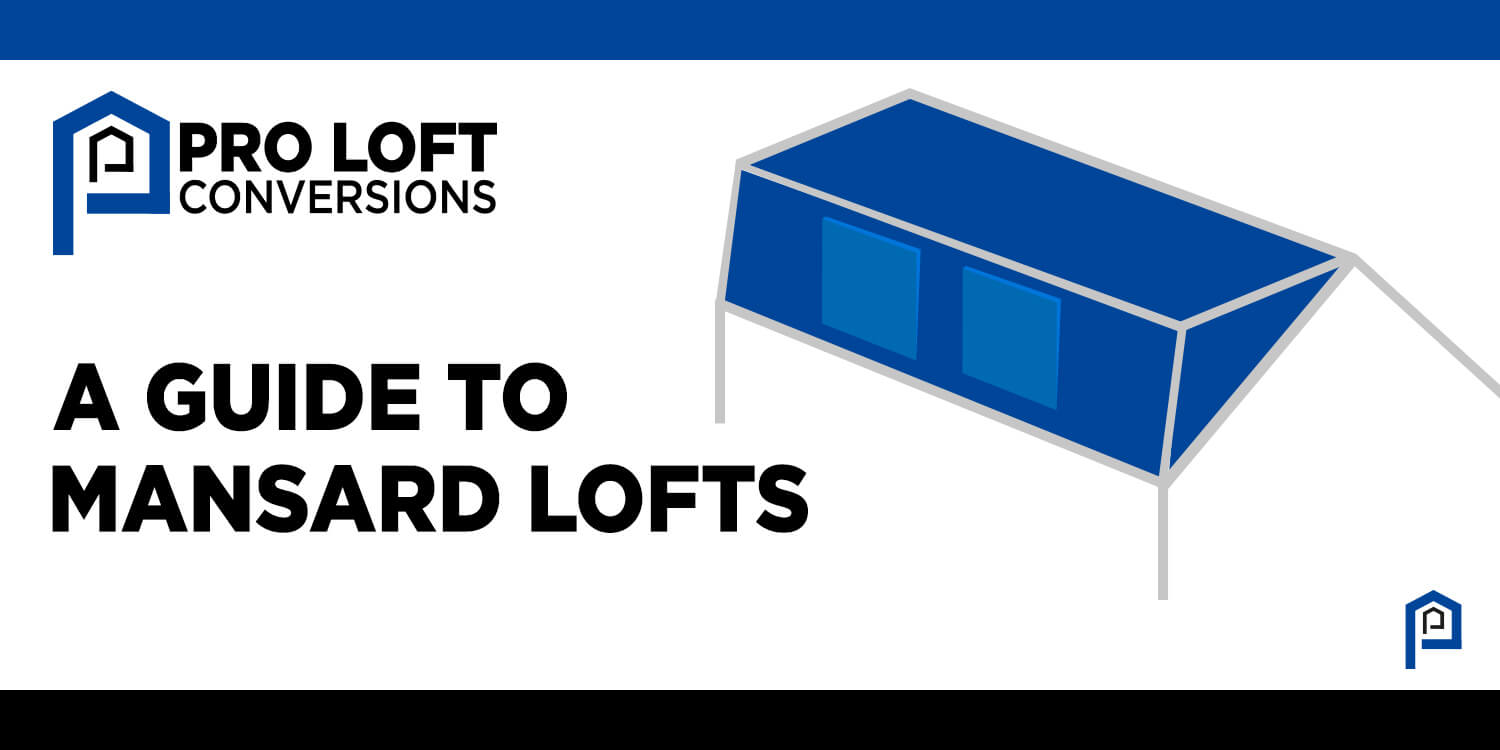
In the realm of loft conversions, the Mansard style stands out as a sophisticated and versatile option, popular among homeowners seeking to maximize space and elevate the aesthetics of their properties. Originating from 17th-century France, the Mansard roof design has found renewed popularity in the UK due to its ability to create expansive living spaces with a distinct architectural charm. In this comprehensive guide, we’ll delve into what precisely a Mansard loft conversion entails, its benefits, the planning process, and what homeowners can expect from this transformative home improvement project.
A Mansard loft conversion involves altering the structure of the roof to create a nearly vertical wall with a flat or shallow-pitched roof. This modification maximizes the available headroom and floor space within the loft, effectively transforming it into a spacious and functional living area. The distinctive feature of a Mansard conversion lies in its symmetrical shape and the inclusion of full-height windows or dormers, which not only enhance natural light but also contribute to the architectural character of the property.
Benefits of Mansard Loft Conversions:
Before embarking on a Mansard loft conversion project, homeowners must consider several factors, including:
The process of a Mansard loft conversion typically follows these stages:
Mansard loft conversions represent a pinnacle of style, space, and functionality, offering homeowners a transformative solution to their space constraints. By understanding the planning process and working with experienced professionals, homeowners can unlock the full potential of their properties and create luxurious living spaces tailored to their lifestyle and preferences. Whether it’s adding an extra bedroom, a spacious master suite, or a stylish home office, a Mansard loft conversion promises to elevate the comfort, functionality, and value of your home for years to come.
Recent studies show that a loft conversion that added a double bedroom and bathroom to a three-bed, one-bathroom house can add over 20 per cent to its value.
Pro Loft Conversions is a trading name of
K T Carpentry & Construction Limited.
This website uses cookies to ensure you get the best experience on our website, by continuing we’ll assume you are okay with this. For more information please visit our Privacy Policy page.