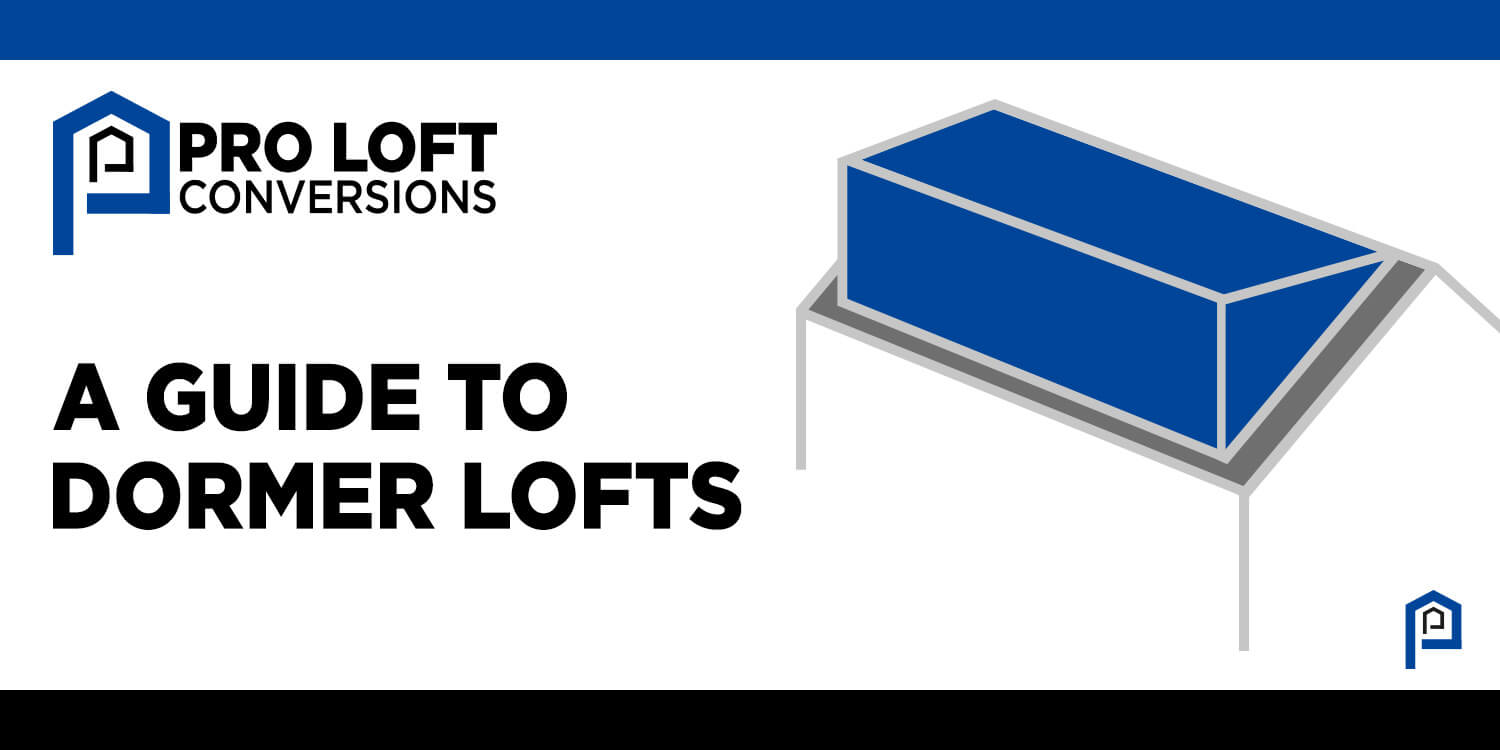
Loft conversions have become increasingly popular in the UK as homeowners seek to maximize space and add value to their properties without the hassle of moving. Among the various types of loft conversions available, the dormer loft conversion stands out as a versatile and practical option. In this guide, we’ll delve into what exactly a dormer loft conversion is, its benefits, the planning process, and what homeowners can expect from this popular home improvement project.
A dormer loft conversion involves extending the existing roof space vertically to create additional headroom and floor space within the loft area. The extension typically protrudes from the slope of the existing roof, forming a box-like structure with its own roof and windows. This addition not only increases the usable space within the loft but also enhances the overall aesthetics of the property.
1. Increased Space: Dormer conversions provide significant additional space compared to other types of loft conversions, making them ideal for bedrooms, home offices, or even bathrooms.
2. Enhanced Natural Light: The addition of windows in the dormer extension allows for increased natural light and better ventilation, creating a brighter and more inviting living environment.
3. Versatility: Dormer loft conversions are highly versatile and can be tailored to suit various architectural styles and preferences.
4. Added Value: Investing in a dormer loft conversion can substantially increase the market value of your property, offering a favorable return on investment should you decide to sell in the future.
Before embarking on a dormer loft conversion project, there are several factors to consider, including:
1. Planning Permission: While many dormer conversions fall under permitted development rights, certain criteria must be met, such as the size and location of the extension. In some cases, planning permission may be required, particularly for properties located in conservation areas or designated as listed buildings.
2. Building Regulations: Compliance with building regulations is essential to ensure the structural integrity and safety of the conversion. This includes considerations such as fire safety, insulation, and structural stability.
3. Design and Layout: Working with an experienced architect or loft conversion specialist, homeowners can design a layout that maximizes space and meets their specific requirements and preferences.
Once the necessary planning permissions and approvals are obtained, the dormer loft conversion process typically follows these stages:
1. Survey and Design: An initial survey of the existing loft space is conducted, followed by the design phase, where detailed plans and specifications are drawn up.
2. Construction: The construction phase involves structural alterations to the roof, installation of the dormer extension, and internal works such as insulation, electrical wiring, and plumbing.
3. Finishing Touches: Once the structural work is complete, the interior can be finished to the homeowner’s specifications, including plastering, flooring, and decorating.
4. Completion and Handover: Upon completion of the project, a final inspection is carried out to ensure compliance with building regulations before handing over the newly converted space to the homeowner.
Dormer loft conversions offer a practical and cost-effective solution for homeowners looking to expand their living space and add value to their properties. By understanding the planning process and working with experienced professionals, homeowners can transform their underutilized loft space into a functional and stylish extension of their home. Whether it’s creating an additional bedroom, a home office, or a playroom for the kids, a dormer loft conversion opens up a world of possibilities for enhancing the comfort and livability of your home.
Recent studies show that a loft conversion that added a double bedroom and bathroom to a three-bed, one-bathroom house can add over 20 per cent to its value.
Pro Loft Conversions is a trading name of
K T Carpentry & Construction Limited.
This website uses cookies to ensure you get the best experience on our website, by continuing we’ll assume you are okay with this. For more information please visit our Privacy Policy page.