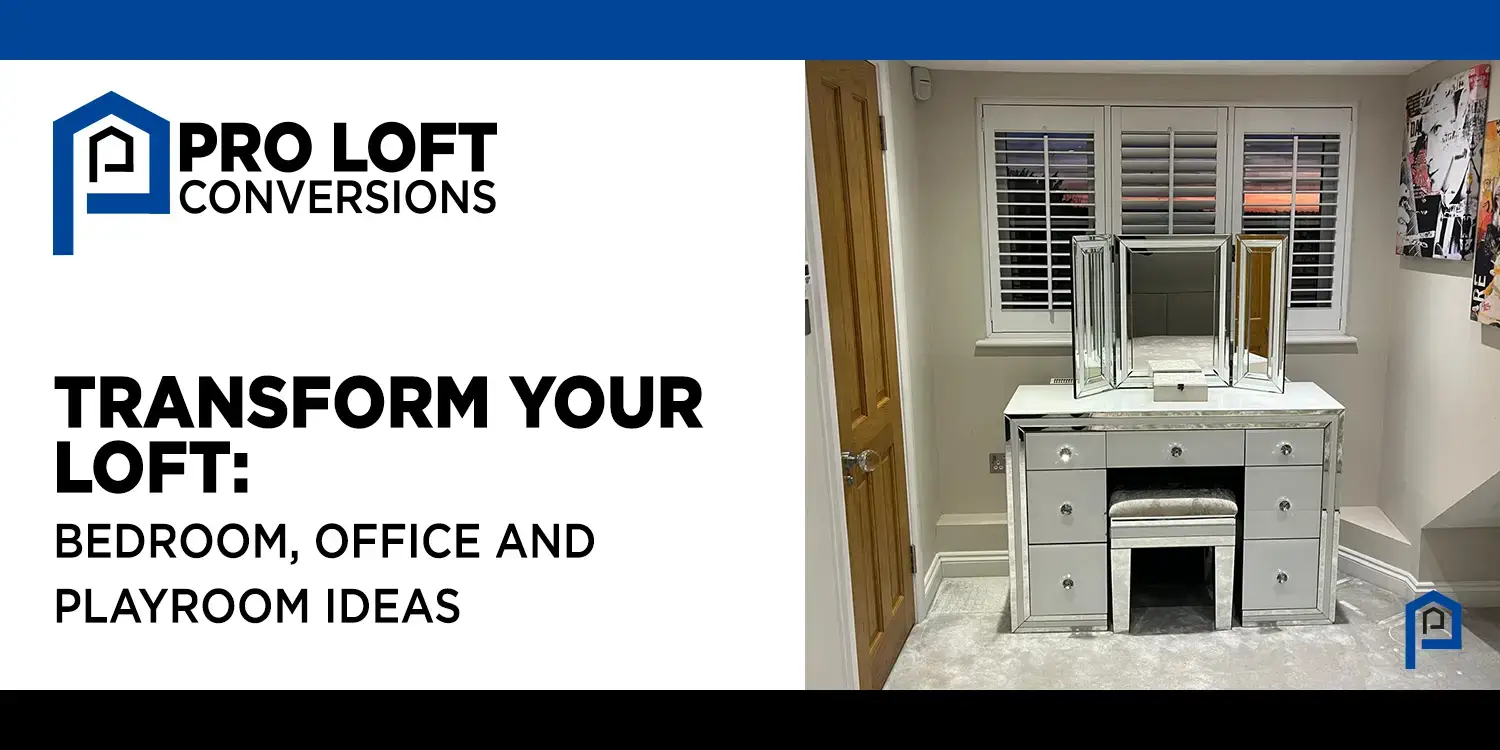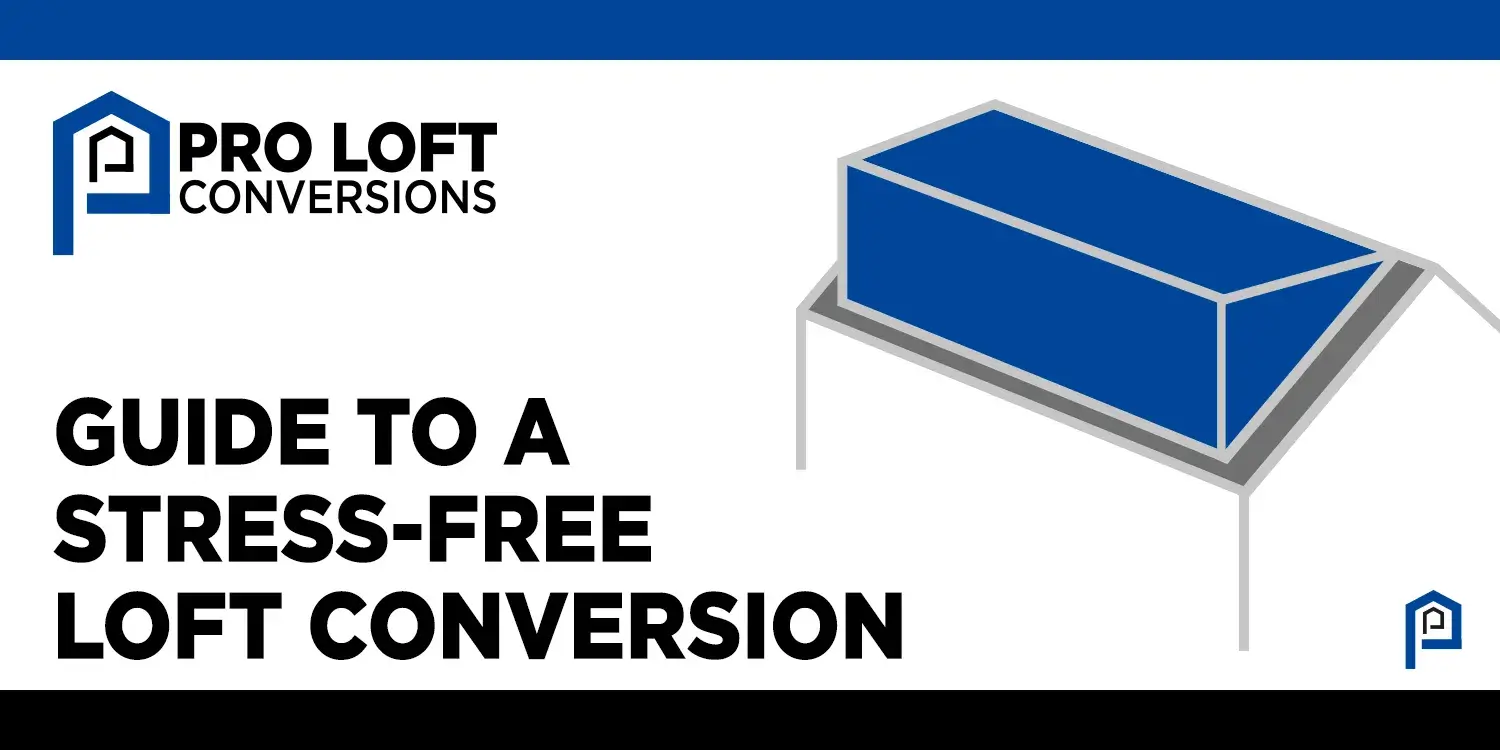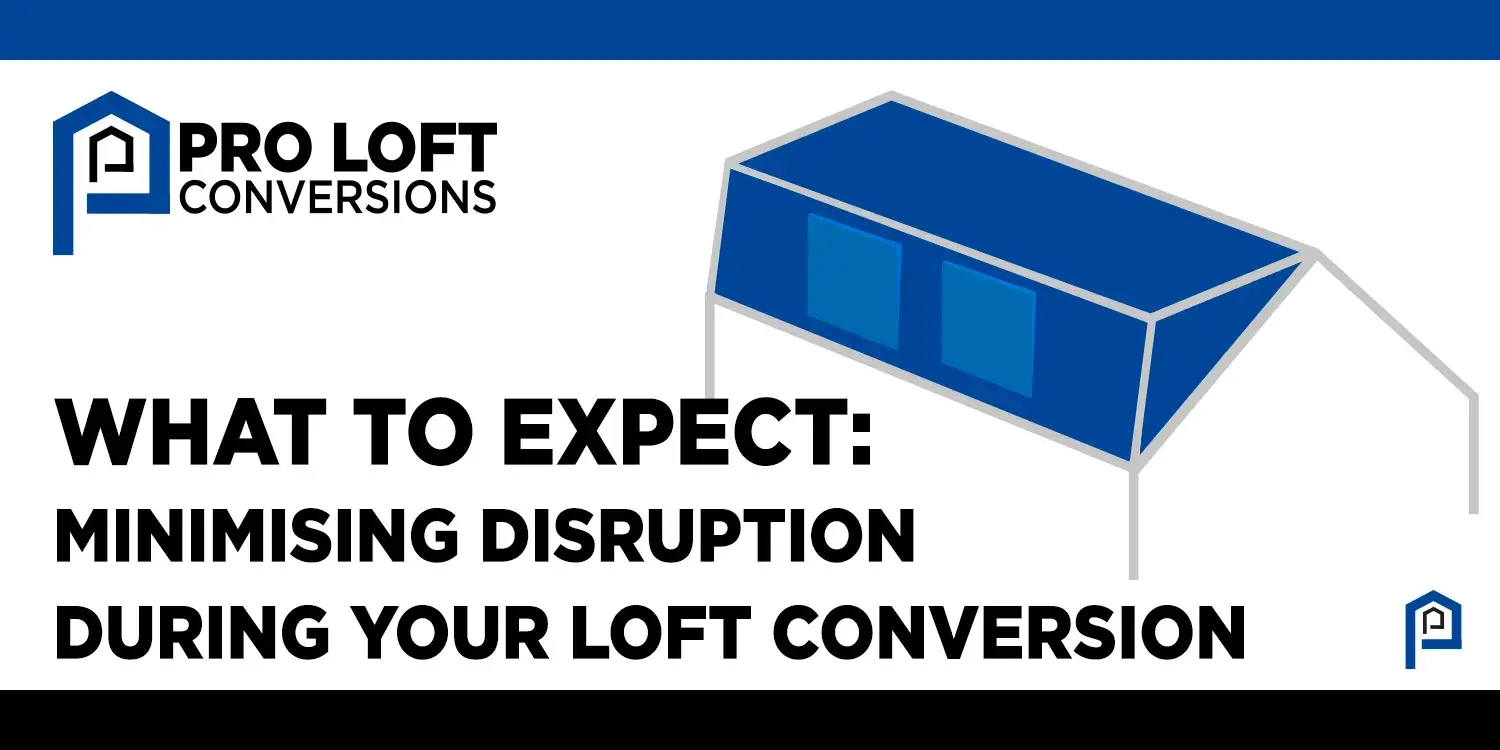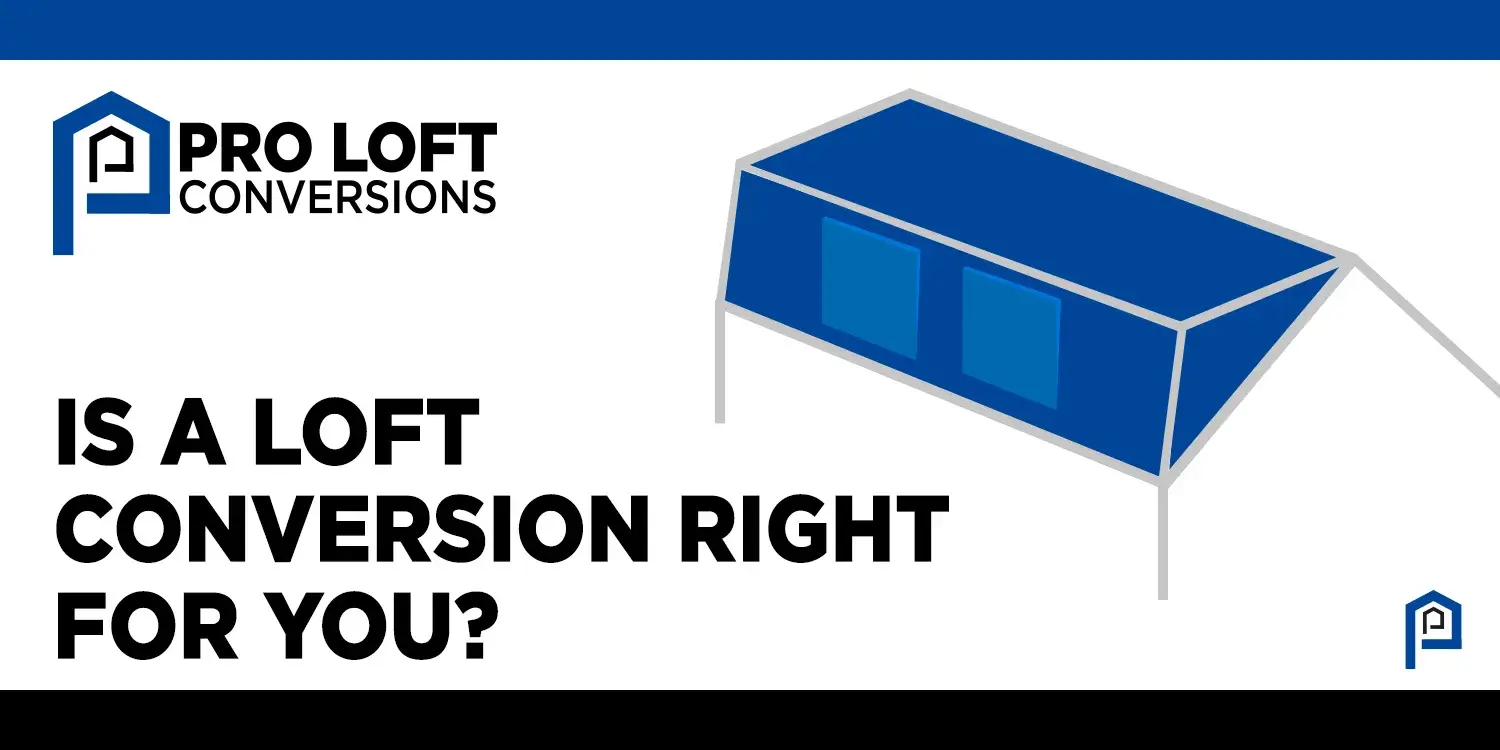
Transform Your Loft: Bedroom, Office & Playroom Ideas
If you are looking at your roof space and wondering how to make it work harder, you are not alone. A well planned loft can

Thinking about a loft conversion can feel daunting. You might imagine disruption, mess, and countless decisions. At Pro Lofts, we’re committed to making the experience as smooth and straightforward as possible.That’s why our process is built around three clear, reassuring phases that put you at the centre of the journey. We guide you each step of the way so your loft conversion is not just hassle-free, but genuinely enjoyable.
Everything begins with a friendly chat, focused on your needs and vision. Tell us what you want to achieve, extra space for a bedroom, a home office, or a creative retreat and we’ll listen closely. We arrange a free site visitto assess your loft space, answer questions, and explain the options.
After understanding your goals, we work on precise architect drawings so you can visualise the perfect space. We advise you on the most suitable conversion style, like a dormer or Velux window design, ensuring it fitsyour property and your requirements. If any permissions or building regulations are necessary, we’ll handle those too, including managing paperwork and even liaising with neighbours regarding party wall agreements. You get honest guidance on what will work best, and there’s no obligation. Your peace of mind is our priority.
When you give the green light, our experienced project manager gets things underway. We understand that having builders at home can feel intrusive, so we work with respect and professionalism at every stage. Ourskilled on-site team protects your home and minimises disruption—keeping workspaces tidy, noise contained, and daily life as normal as possible.
We pride ourselves on keeping you informed. Expect regular updates, friendly check-ins, and clear explanations of what’s next. Want to see how your new space is progressing? You’re welcome to stop by (safely!) and seefor yourself. We value your feedback and involve you in decisions, so the final result matches your vision.
Throughout construction, we manage every detail, from structural work to insulation and utilities. Our communication is open and honest, giving you direct answers and practical solutions if any questions arise. Past clients consistently tell us they appreciate how easy we make the process and how much they value being kept in the loop.
The last phase is all about perfecting your new space. We meticulously finish every detail, fitting floors, lighting, bespoke storage, and everything else needed to transform your loft. Before we consider the project complete, we run thorough quality checks and tidy up so your home feels refreshed, not disrupted.
When it’s time to hand over your new room, we walk you through every aspect, answer final questions, and make sure you’re 100% satisfied. Your loft conversion will feel like it’s always been part of your home, both aesthetically and functionally. We’ll only sign off when you’re completely happy.
With Pro Loft Conversions, the process is always about you. We combine decades of experience with a friendly, personal touch, from providing honest, no-obligation advice on day one to handing you the keys to your bright, new loft. Hertfordshire and Essex homeowners choose us because we make it simple, transparent, and free from stress.
Are you ready to explore what’s possible in your home? Let us guide you through each of our three reassuring phases, from initial ideas, through building, to the final reveal.
Call us today, or get in touch for a free consultation and a no-obligation quote. Your dream loft space, built the easy way, could be just around the corner.
Recent studies show that a loft conversion that added a double bedroom and bathroom to a three-bed, one-bathroom house can add over 20 per cent to its value.

If you are looking at your roof space and wondering how to make it work harder, you are not alone. A well planned loft can

Thinking about a loft conversion but worried it will turn your home upside down? You’re not alone. The good news is that with careful planning,

If you are looking for extra space without moving, a loft conversion can be a smart, value-adding way to change how you live. The roof
Start planning your new loft space with an idea of the cost involved. Get an instant quote today. All quotes are of course subject to a site survey.
Start planning with an idea of the cost involved. Get an instant quote today! All quotes are subject to a site survey.
This website uses cookies to ensure you get the best experience on our website, by continuing we’ll assume you are okay with this. For more information please visit our Privacy Policy page.